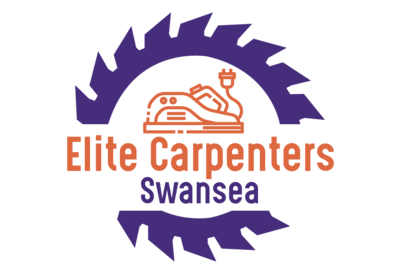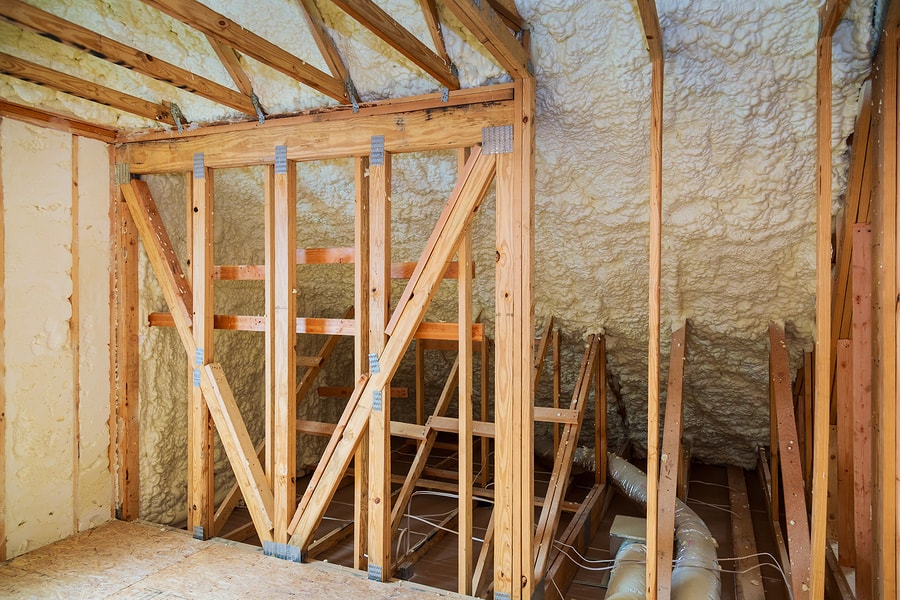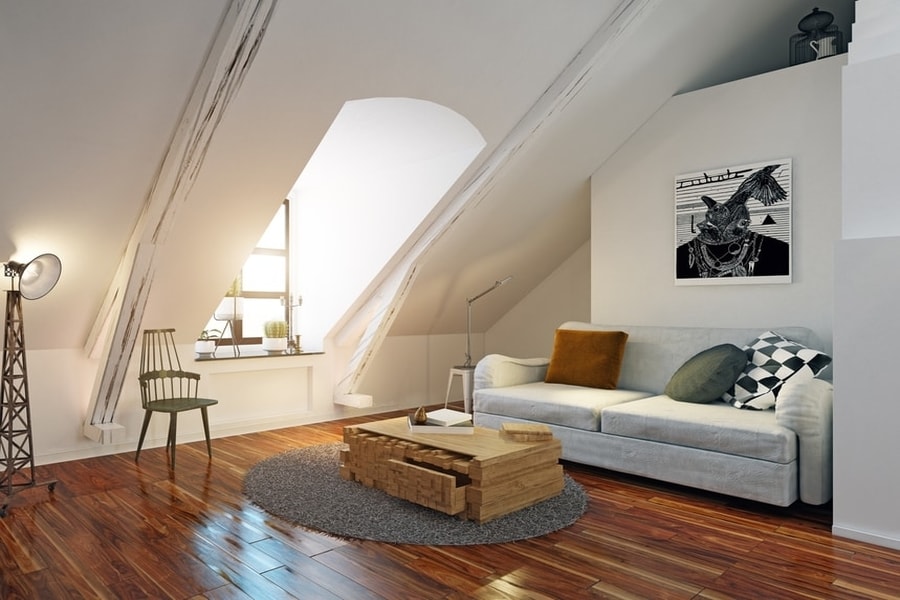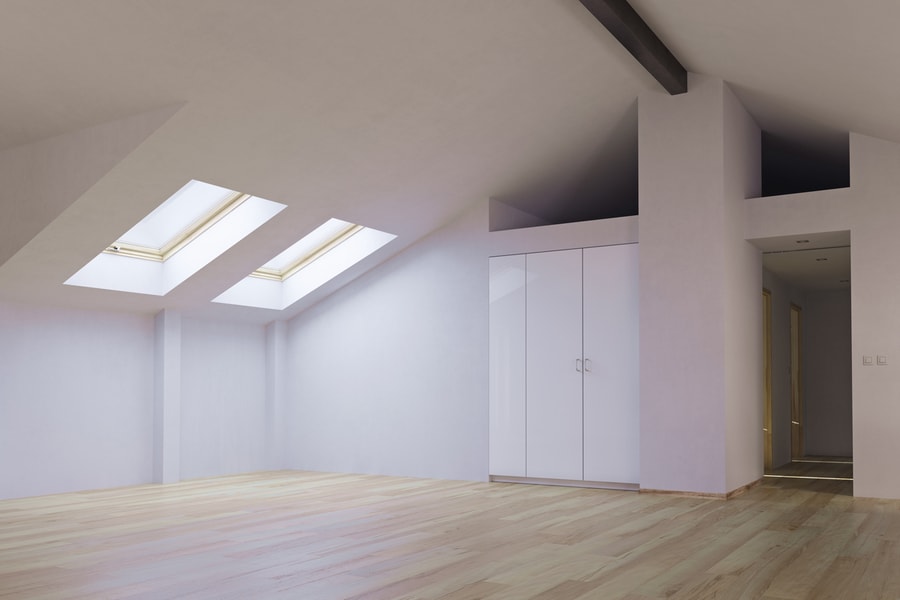Need Help?
Message Us
Loft Conversions Swansea
If you have a high ceiling that could accommodate an additional room or storage area, you could consider turning it into a loft. This would increase the value of your home by having an additional living space, as well as give you the extra area you need whether it be for a children’s play area, study, storage space or spare bedroom for when a friend or relative wants to stay. Our loft conversions Swansea team have the experience needed to both consult on and construct a loft conversion to make this dream a reality.
Assessment & Logistics
The first thing that needs to be looked at when considering a loft conversion is how much space is available, and what size your areas would be if you were to create an additional living area. You need to consider not only the side and height of the space for the new room as well as that below, but also the logistics of getting there. If it is a new space and there are no pre-existing upstairs areas, you will also need to take into consideration the path to get there, most likely a staircase. Elite Carpenters Swansea are able to consult you on this process and give an idea of what it will look like after completion to ensure you will be happy with the end result.
Communication
During the process of a loft conversion requires high levels of communication with both your expectations and our requirements. It is likely that you will not have access to areas of your home or business whilst the conversion is taking place as it will be a construction zone. We will clearly outline for you our requirements as well as work with you on what you need to be able to live with as little interruption as possible. We understand that occasionally unexpected circumstances can arise, which means that clear communication is required to make sure everyone’s expectations can be met.
Design
The design of your new loft can be a fun project and one that you will have to think about before the conversion takes place. As we are the experts in this area, we would be more than happy to share our knowledge and expertise with you to give some inspiration on the design. This will take into consideration the flooring, staircase and appearance from the lower level. We are willing to work with you to achieve your desired look as well as give cost estimations on a range of design options.
Installation
As mentioned earlier, the installation of your new area will mean restricted areas. This is to ensure your safety as well as the smooth installation in a reasonable time-frame. Our loft conversions Swansea team are able to work around your requirements and will offer compromises if any hurdles are to arise. When we consult on your loft conversion, we will take into consideration the different elements and give an estimated completion date. We work quickly whilst ensuring the quality is not compromised.



